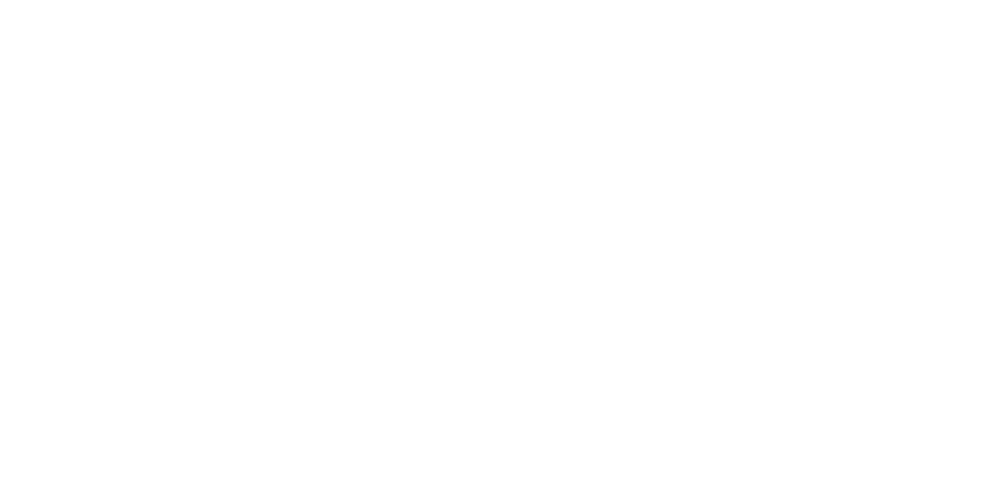How we helped
Trinity provided acoustic architecture solutions for the beautiful Thomas Dixon Centre in West End, Brisbane.
Supporting the design and construction of the new portion – and refurbishment of the heritage-listed portion – of the building, our services included:
- Determining acoustic requirements
- Conducting background noise monitoring
- Conducting extensive acoustic analysis
- Providing acoustic design solutions
- Undertaking construction noise monitoring
- Undertaking post-construction noise investigation.
The building’s heritage listing and its location in a busy inner-city suburb both added challenges and complexity to the project.
Trinity worked closely with our clients, Conrad Gargett and QBuild, and the end-client of the Thomas Dixon Centre, to ensure we designed practical and economical acoustic solutions.
We undertook significant acoustic analysis, including internal design sound levels, acoustic isolation between rooms, reverberation, floor impact requirements, rain noise intrusion and down-the-duct mechanical services analysis. We also provided WELL sound mapping to assist the centre in achieving a WELL certification (an international building standard recognising buildings that promote people’s physical and mental health and wellbeing).
Our analysis also took into account urban environmental factors such as mechanical plant noise emissions to surrounding high density residential and commercial area. It was noted during the acoustic design process that there was a multi-storey residential development underway, so our solutions also aimed to future proof for that construction.
To enable the centre tenants – the Queensland Ballet – to maximise their use of acoustically critical spaces such as the major theatre, we also undertook ‘down the duct’ analysis of the building’s climate control systems. This helped us to ensure major performance and rehearsal areas would not be unduly affected by escaping mechanical noise. We also assessed the airflow itself to ensure it was not generating annoying tones or frequencies.
About the project
Starting life as a shoe factory in 1908, the Thomas Dixon Centre has a long and storied history. It has been home to the Queensland Ballet since 1991 and, in 2023, completed its refurbishment as one of Brisbane’s most beautiful arts and cultural precincts.
The refurbished centre features a state-of-the-art 353-seat theatre, café, rooftop terrace, stunning public art, and multiple function spaces, as well as dance studios, a wardrobe workshop, and arts workers’ spaces. It has become a hub that aims to foster cross-pollination of creativity, innovation and ideas between artists, dancers, and visitors from all walks of life. Find out more about the centre on its website.
In 2023, Conrad Gargett and the Thomas Dixon Centre won four awards at the Australian Institute of Architects (AIA) Queensland state awards. Categories in which the building won include:
- The Harry Marks Award for Sustainable Architecture
- The State Award for Heritage Architecture
- The State Award for Public Architecture
- The COLORBOND® Award for Steel Architecture.


